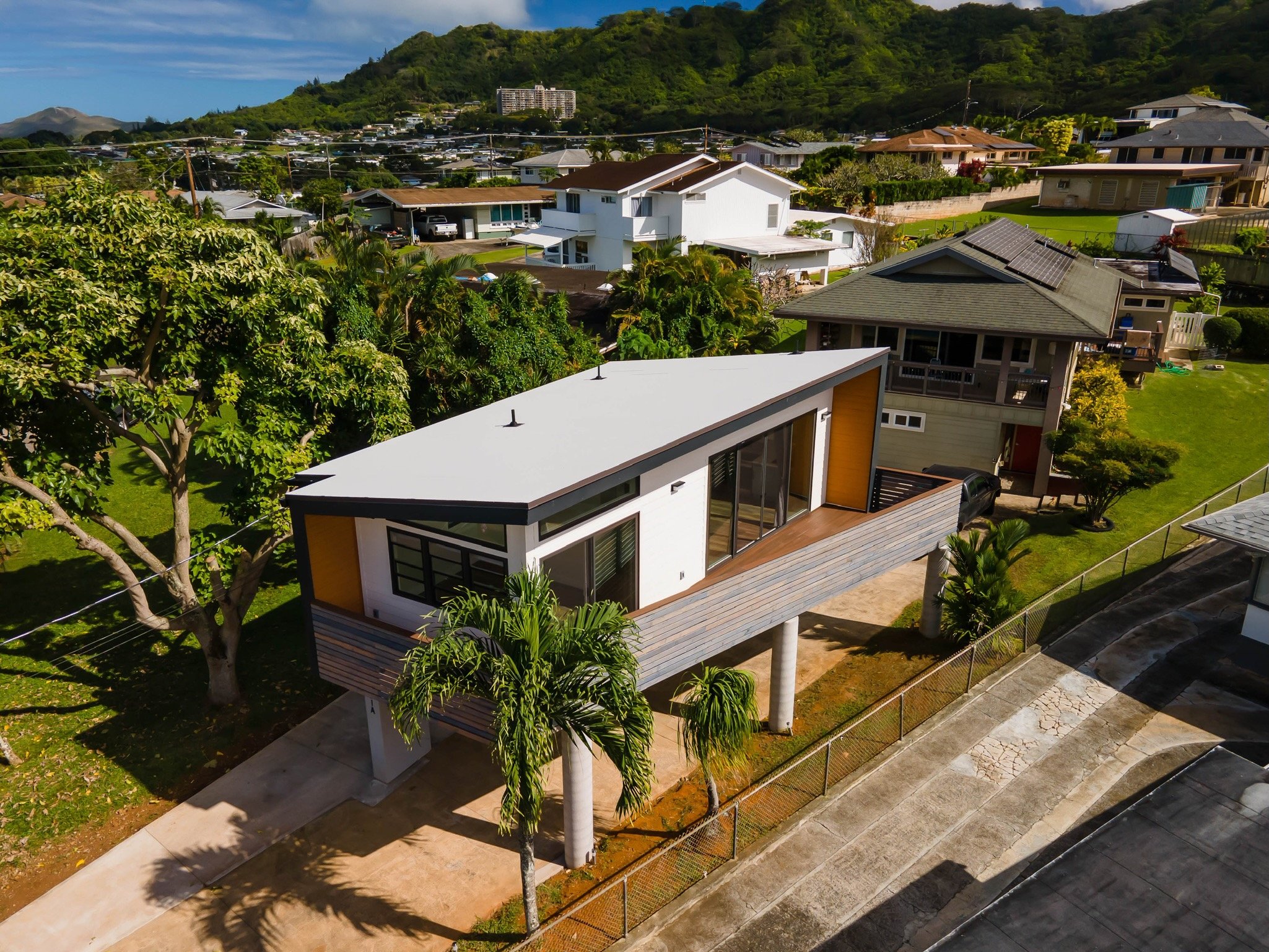Project Two
The owners wanted to add an Accessory Dwelling Unit (ADU) to their property. The initial idea was to build the ADU at the rear of the property as a second story addition. There was narrow long driveway at the front so we explored designing an ADU for this area. The challenge was allowing access for the rear residence so we designed it as a raised structure with string concrete sonotube columns. The driveway space allowed the ADU to become a reality. It’s a 1 bedroom + 1 bath with about 530sf of space. There is a large outdoor lanai and exterior stair.

